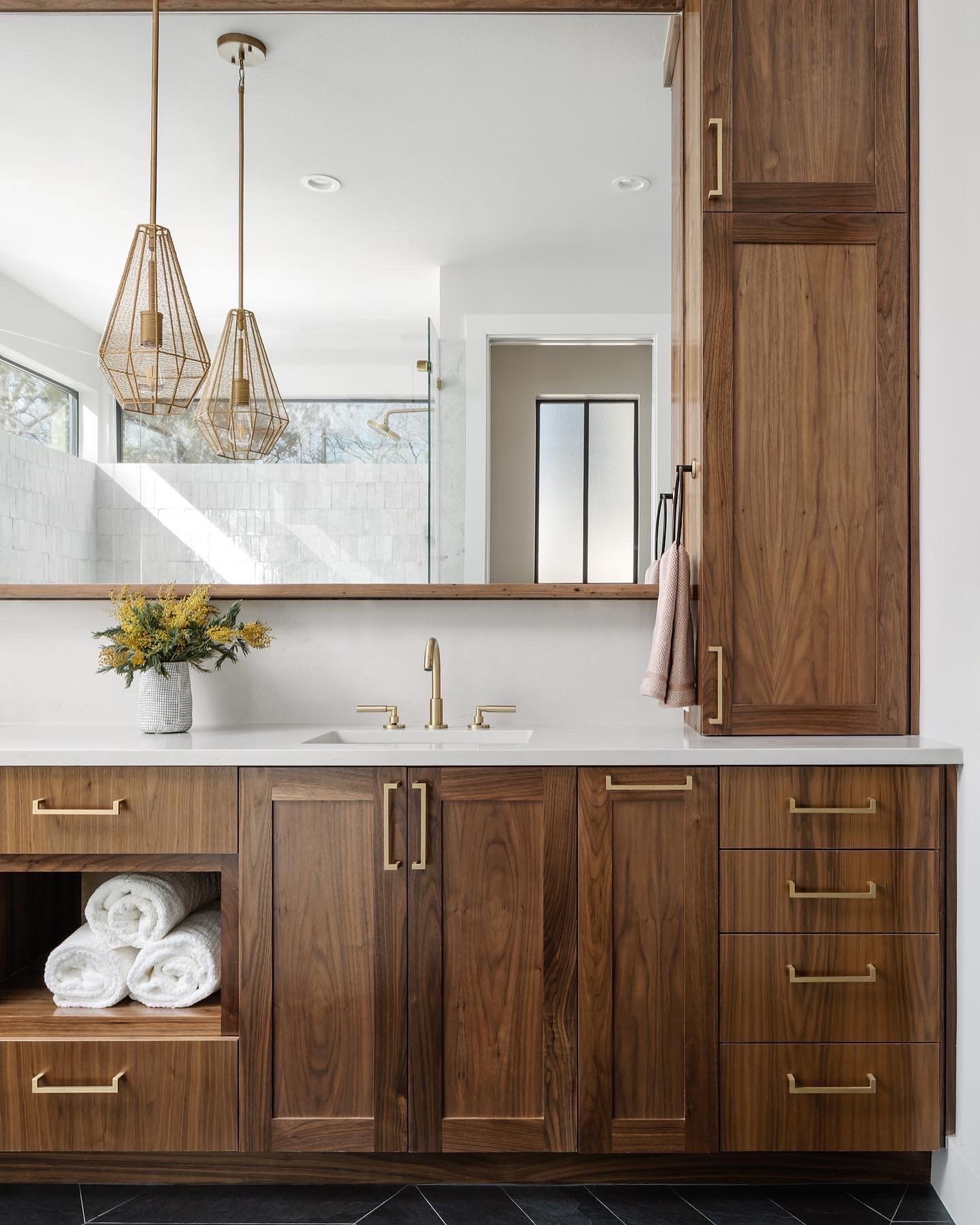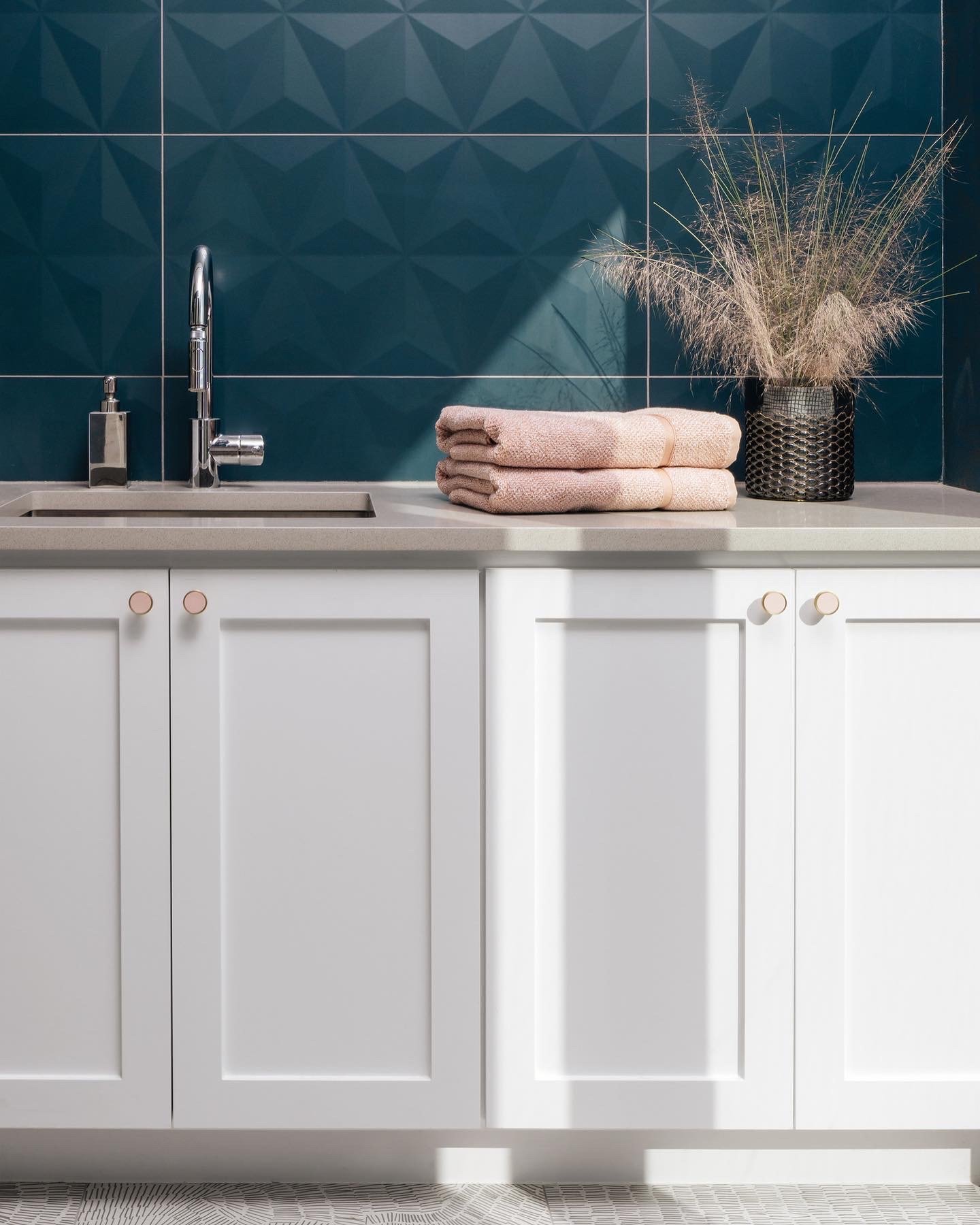FAIRVIEW
PRESERVATION AND EXPANSION OF FAMILY HOME
Keeping the character and charm of an original 1950 bungalow, while tucking an addition between three heritage pecan trees posed a challenge on this project. Staying true to the scale of the neighborhood where countless houses are being razed was very important to the client. While the plan anchors around a central blended living area, for this family of four it was important to clearly define the different zones of the house. The design moved away from a simple open house floor plan and gave personal ownership and identity to each space. For this reason, the master suite is located on the opposite side of the house to the other three bedrooms, offering a future retreat for the parents as their boys grow older (and louder). The orientation of the addition creates a courtyard with opening the living space to the deck and outdoor play areas.








