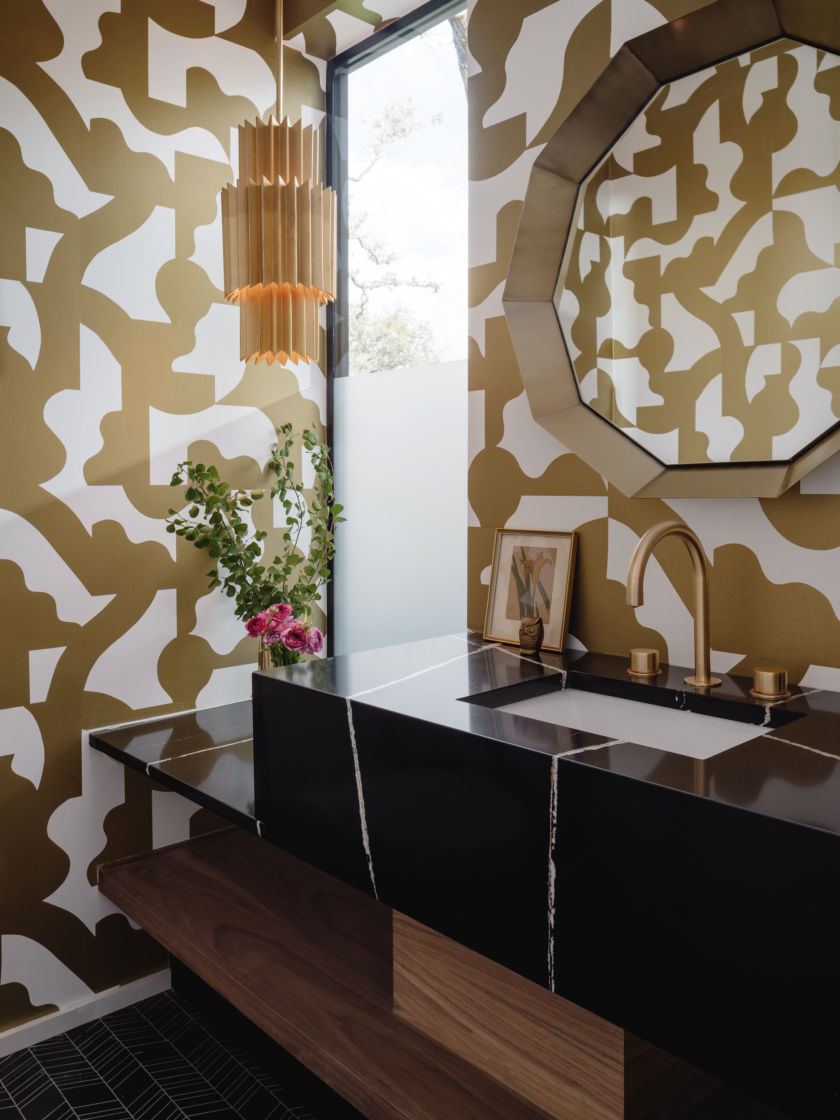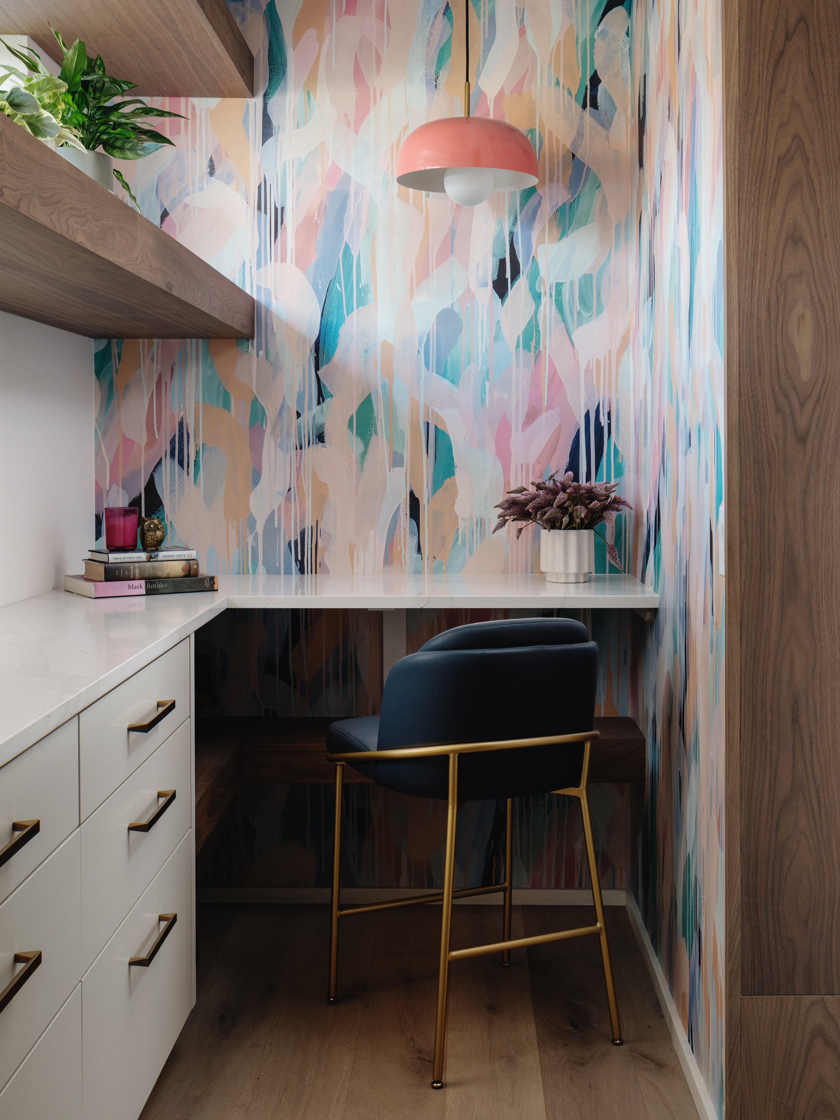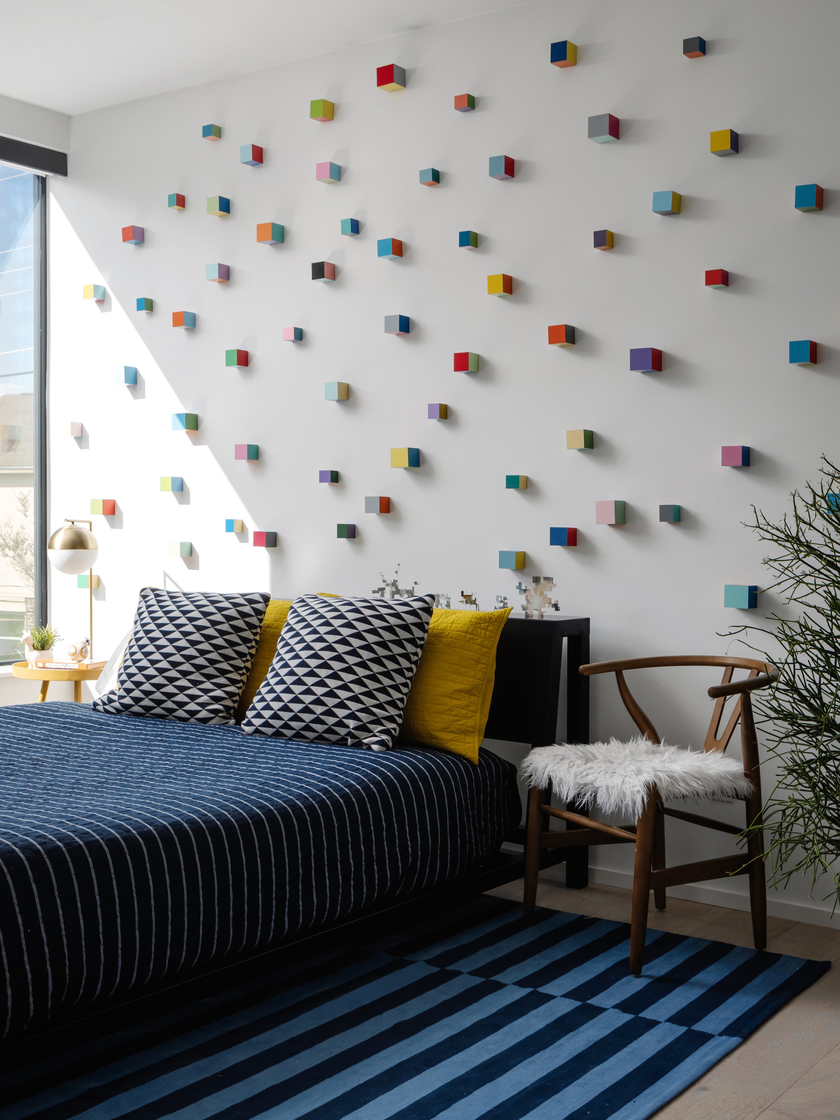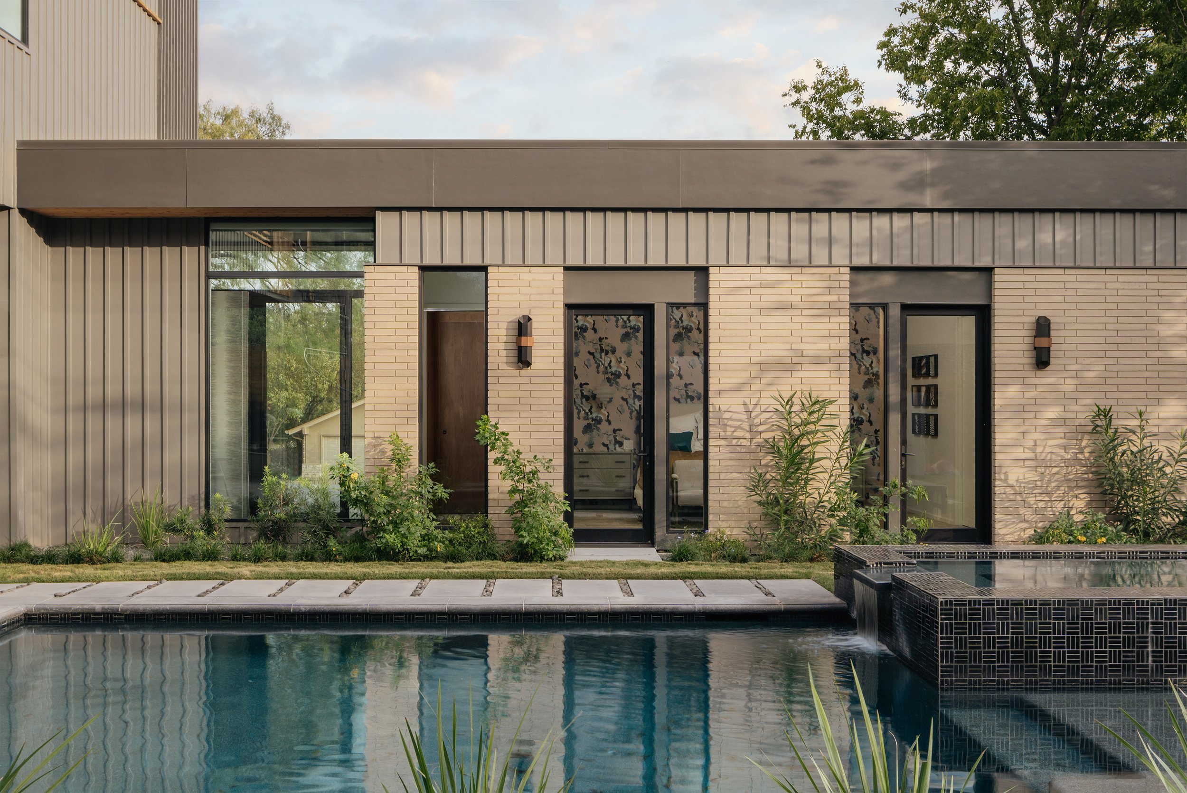STONEWALL
HARD-WORKING HOME WITH ORGANIC AND PLAYFUL DETAILS FOR AN ACTIVE FAMILY.
The overall approach with this project was to focus on developing spaces versus surfaces; utilizing form, light and pattern to create volumes versus planes. A walnut core runs the length of the house and divides the public and private areas. In the kitchen and living room, the walnut core houses the hearths in the home, one traditional, one a modern equivalent. The main kitchen sits adjacent to the open dining room and living room, together all facing the courtyard of the house. Natural daylight floods the space throughout the day, with the tall ceilings coming to life in the waning hours of the day as light bounces off the surface of the courtyard swimming pool and into the house. Colorful wallpaper in the powder, laundry and office nook add whimsy to secondary spaces, highlighting that intentional design should apply to every corner of the project.









